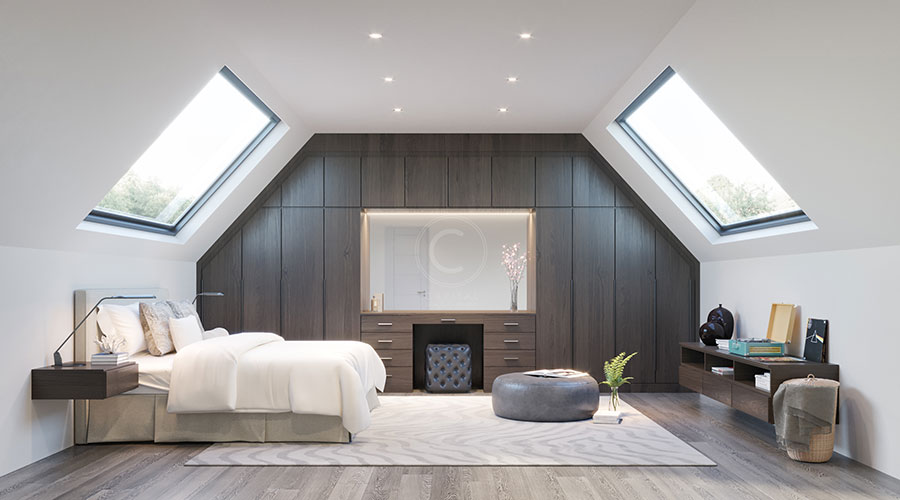Like to Add Space and Value to Your Home? Here is a Step-by-Step Guide on How to Convert a Loft

If you are a homeowner, you might want to add an extra space for the kids to play, a secret cinema room, or an extra bedroom for guests or family members. Additionally, if you are planning to sell your home, you might consider adding an extra room to increase the value of your home. Converting a lofty is challenging, and you need to have a strategic plan to ensure you meet your expectations. You must consider many factors, such as the material to use and what you plan to convert your loft into. Any mistake made can lead to extra expenses and can affect your overall house. This article will explore a step-by-step guide on how to convert a loft.
- Speak to The Pros
When converting your loft, it’s essential to consider engaging with a specialist to know the logistics and help you in the conversion. To get a specialist, you can consider researching loft conversions in Barnet to get an experienced and reputable team. They will help you decide the best designs to use, ensure you meet the regulations, and get the documents needed for a loft conversion. They will guide you on where to state and what you should do. A loft conversion is a huge investment, and any mistake can lead to fines and jeopardize your safety. However, with skilled specialists, you will reduce the risk and ensure no error is made and safety measures are taken in place.
- Check If Your Home Can Take the Weight of a Loft Conversion
Adding a loft will often increase the weight of your house. Even though the weight is modest, it’s essential to ensure the structure of the building can take it. You and your conversion team can expose the foundations of your home and check the lintels or beams that will carry the weight. Ensuring the foundation and the house structure will carry the loft helps reduce the occurrence of failures and injuries. If your house cannot hold a loft, you must do underpinning to support the weight. This will require extra work, which means more money.
- Confirm There is Enough head Height for the Conversion
Most people are often frustrated by the space they have to stand up on and in plans. Before starting the loft conversion, consult your designer to illustrate how much headroom you will have when the project is complete to avoid disappointments. Don’t forget that you must accommodate a staircase leading into your loft. Also, position your stairs well to avoid losing room to accommodate them.
- Building Regulations and party Walls for Loft Conversions
Before you begin your loft conversion project, it’s essential to check out all the regulations required and certification to avoid fines. You need to make the application and get approval under the building regulations. Some states don’t require you to have permissions, but you need to check for your after too. If you are working with a conversion specialist, they will help you apply for the necessary licenses and permissions.
It’s a Wrap!
The above is the crucial thing you need to consider when converting a loft. Ensure you work with a reputable and experienced conversion profession to meet all the requirements needed. Don’t forget to evaluate your home to be sure it’s strong enough to hold the structure.





